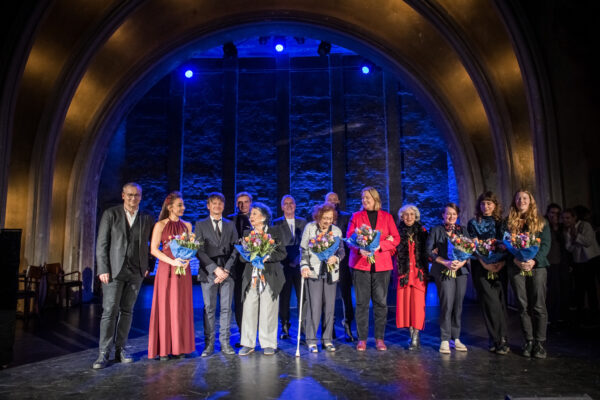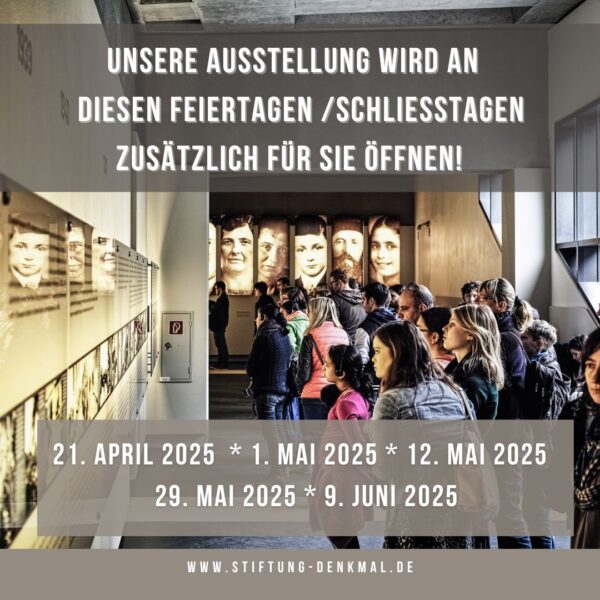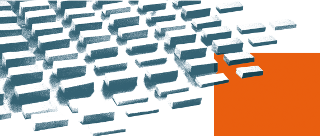The following provides information on the number and structure of the stelae, further details on their foundations and the schedule for the erection of the Memorial and Information Centre.
Number of Stelae
2,751 stelae in total, of them:
2324 standard stelae
36 stelae up to 0.4 m high
322 stelae up to 1.0 m high
378 stelae up to 1.5 m high
322 stelae up to 2.0 m high
212 stelae up to 2.5 m high
213 stelae up to 3.0 m high
308 stelae up to 3.5 m high
240 stelae up to 4.0 m high
212 stelae up to 4.5 m high
81 stelae up to 5.0 m high
320 stelae ranging in height from 1 to 5.5 m requiring special production (they will stand, for example, above the underground Information Centre or on top of or next to the staircase leading down to it)
107 ground-level stelae (0.2 m in height) on the edges of the field of stelae and the public footpaths.
Stelae Foundations
The stelae will stand on so-called »cradles« which will be mounted on the field of stelaes terraces of varying heights crossways to the longitudinal alignment of the stelae. On the top part of these cradles, there are concrete fixtures to which the stelae with their different inclinations will be attached (four fixtures per stele). To the observer standing outside the field of stelae, the varying inclinations and heights of the stelae create a wave-like impression.
Test Stelae and Reference Stelae
The Foundation to the Murdered Jews of Europe and the architect had several series of stelae produced to test the different methods of construction, colour shades and qualities of concrete before placing the order. On the basis of the results, the architect made his decisions and tenders were invited.
Subsequent to placing the order, the Foundation and the Senate came to an agreement with the Firma Geithner (Wilhelmshaven/Joachimsthal plant) on a demanding quality assurance procedure which the company developed on the basis of the architects requirements. Before multiple production is commenced, the Firma Geithner has manufactured approximately ten »reference stelae«, which have been approved by the architect and the Foundation on 14 August 2003. The quality of each individual stele will be checked against these reference stelae before its final erection. The stelae will be certified at the factory and only erected after receiving final approval from the architect Professor Peter Eisenman and his planning team. Sixteen stelae can be produced at the factory per day and sixty each week, depending on their height. The erection of the stelae at the Memorial site – a very complex procedure due to the varying inclinations and heights of the stelae – will begin in September 2003 and be complete by autumn 2004.
Reinforcement and Concrete Quality of the Stelae
The stelae contain a steel reinforcement and are manufactured by pouring an extra-hard concrete mixture into specially-produced steel forms at the Joachimsthal plant of the Firma Geithner. Having sought advice from renowned concrete experts (Professor Müller, Karlsruhe; Professor Hillemeier, Berlin) already known to the company or recommended by the Senate Department of Urban Development, the Firma Geithner developed a concrete formula and a production procedure which ensure that the constructions particularly high quality requirements are fulfilled. At the factory, the surface of the stelae will also be treated with a substance which provides considerable protection against weather factors and leaching and at the same time serves as anti-graffiti protection.
Information Centre
Now that excavation and foundation work in the southeastern corner of the field of stelae are nearing completion, work on the shell of the underground Information Centre can begin in September 2003. There visitors can find information on the murdered Jews, the history of their families and communities, the places of persecution and extermination and the memorial sites of today. The four large exhibition rooms and foyers cover an area of 800 m² and can be accessed via two staircases and a lift. The realisation of the exhibition design concept by the Berlin-based exhibition designer Dagmar von Wilcken will be commenced parallel to the interior decoration of the Information Centre. This is planned for the end of 2004 and is estimated to take five months, so that the whole project should be complete by spring 2005.
Current Construction Schedule
Work on the foundations for the Information Centre and excavation work on the field of stelae are begun 1 April 2003
Architect and Foundation approve the stelae 14 August 2003
Multiple production and erection of stelae are begun September 2003
Work on the Information Centre shell is commenced September 2003
Work on the Information Centre shell is complete summer 2004
Work on the Information Centre interior is begun summer 2004
Erection of stelae is complete autumn 2004
Paving of the field of stelae is complete autumn 2004
Interior decorations and exhibition at the Information Centre are complete spring 2005






