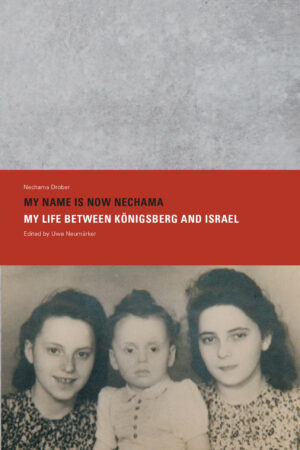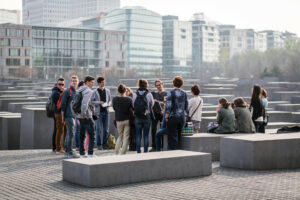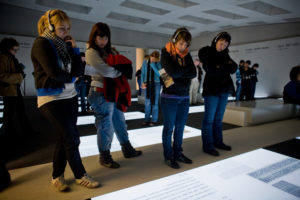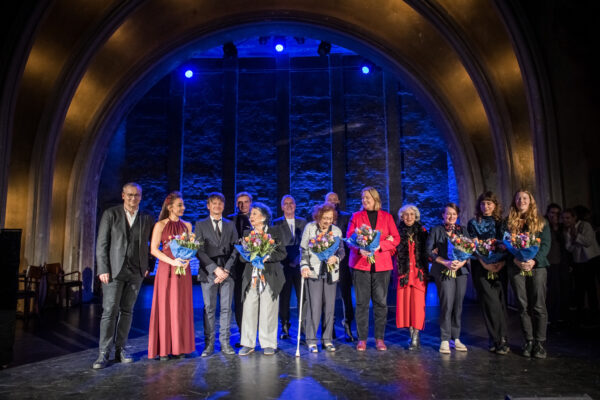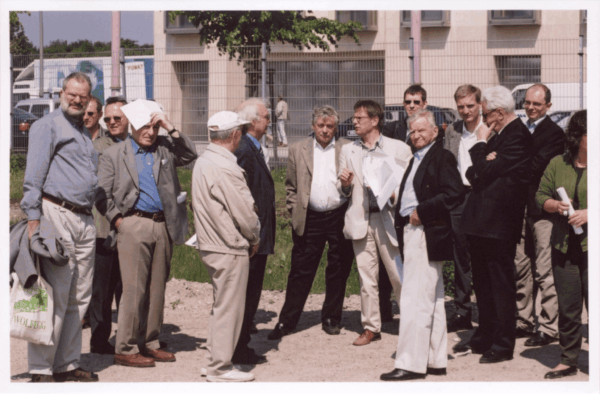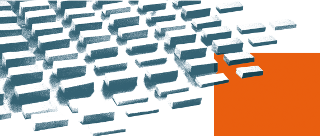Stelenfeld and Information Centre
The Memorial to the Murdered Jews of Europe in the middle of Berlin is Germany’s central Holocaust memorial, a place of remembrance and commemoration for the up to six million Jewish victims of the Holocaust. It was officially opened on 10 May 2005. The monument consists of the Field of Stelae designed by Peter Eisenman and the underground Information Centre. Admission is free.
Field of Stelae
24 hours a day
accessible
PLACE
Cora-Berliner-Straße 1
D – 10117 Berlin
CONTACT
+ 49 30 26 39 43 – 0
info@stiftung-denkmal.de
Field of Stelae and architect Peter Eisenman
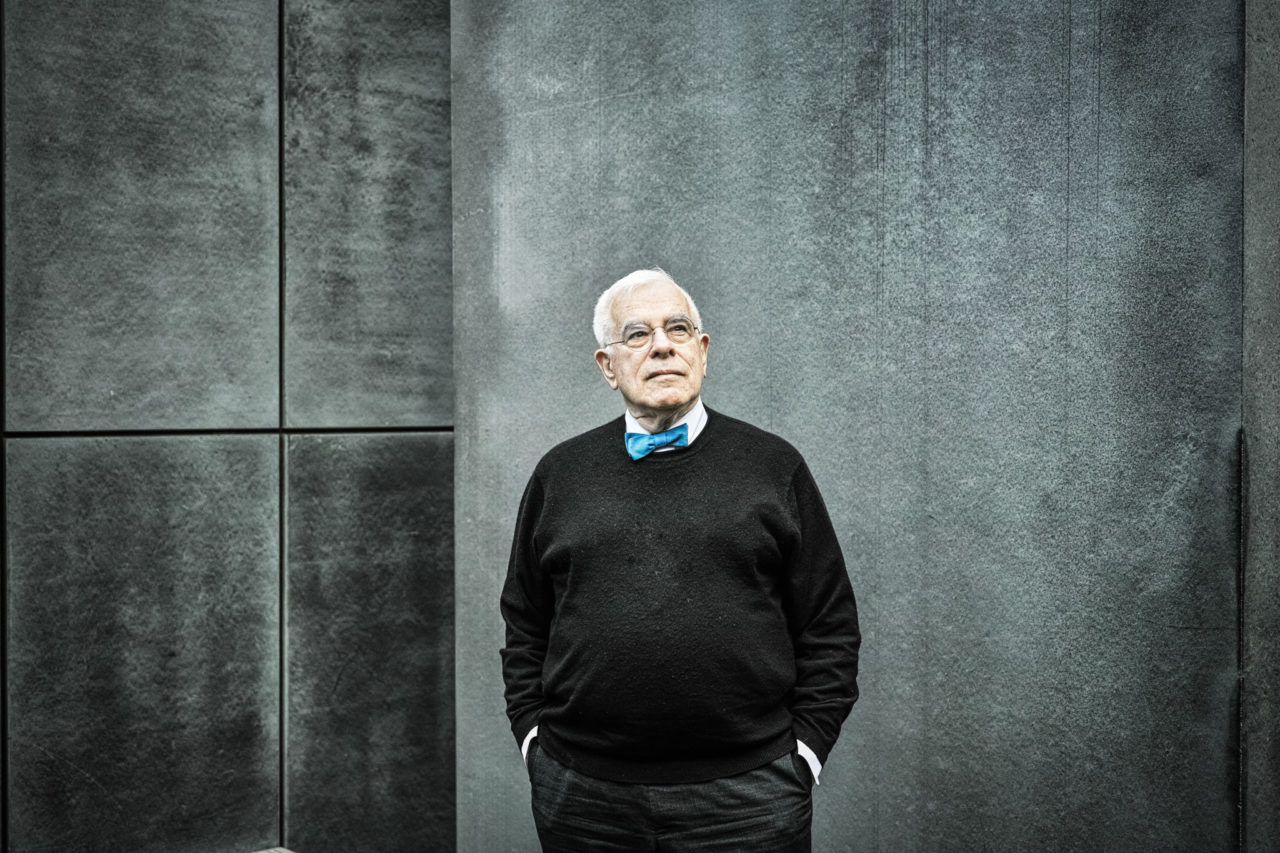
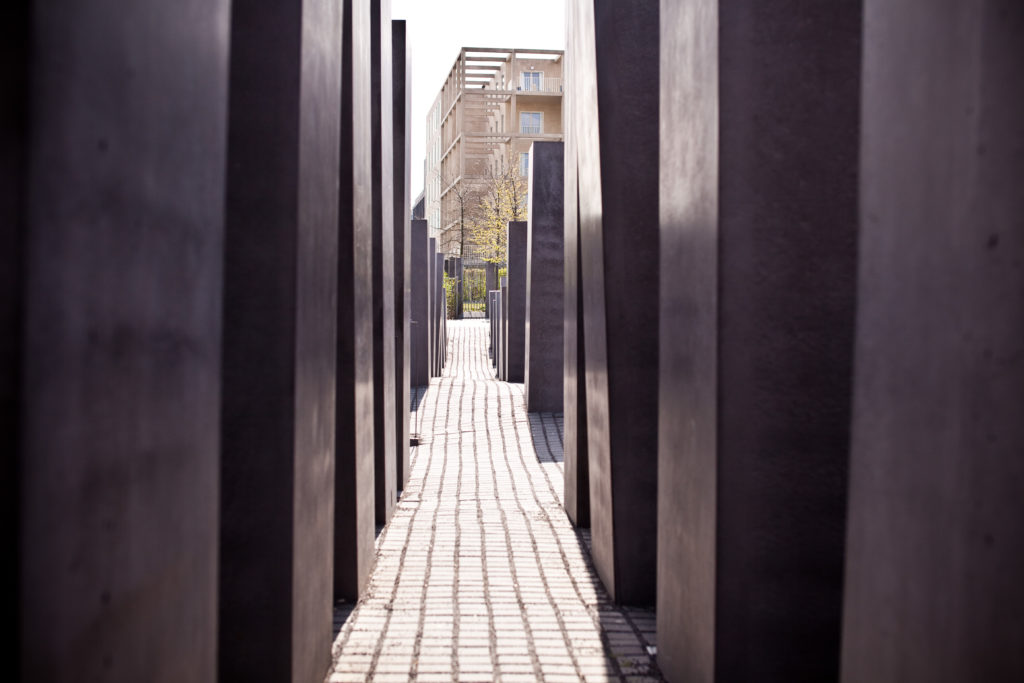
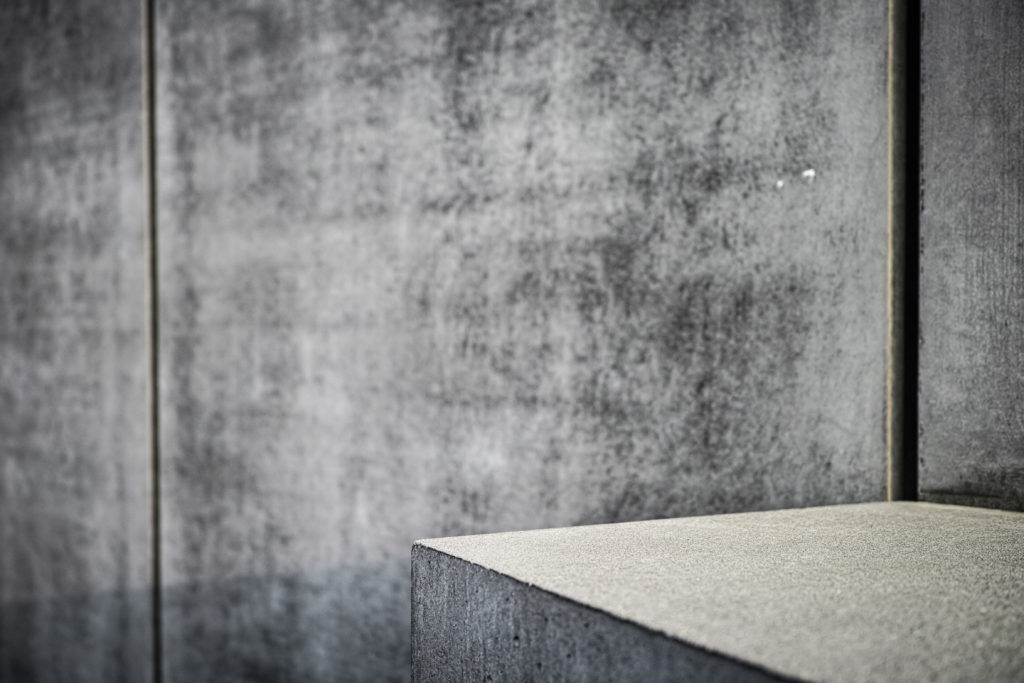
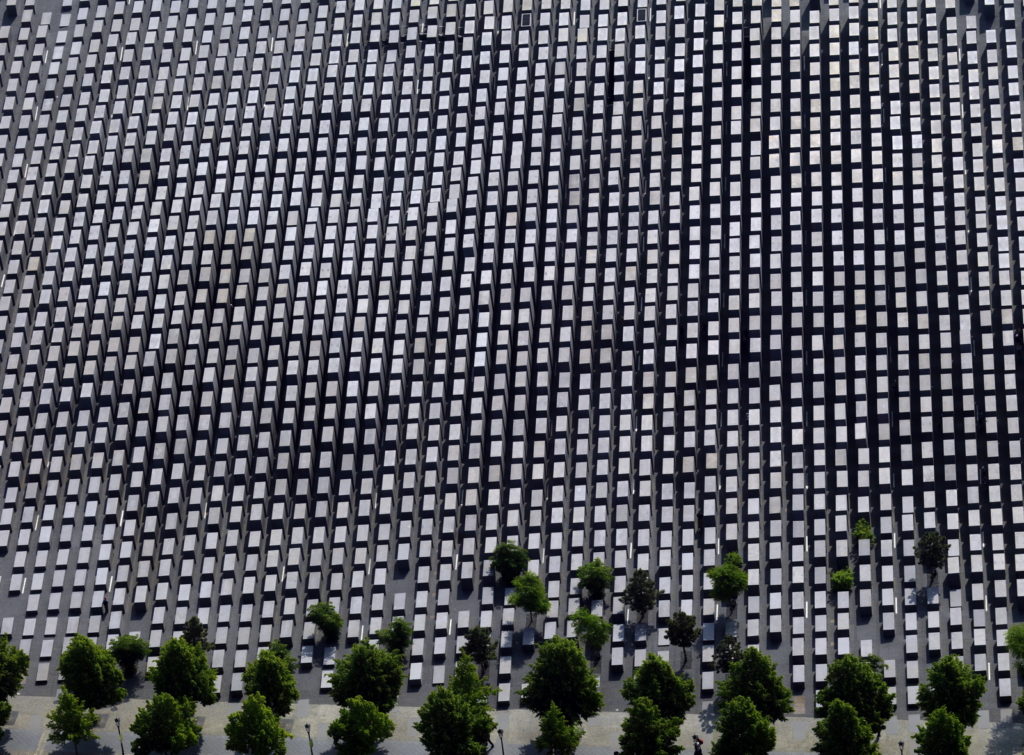
Spherical panorama of the Field of Stelae
By clicking on the button you get to a 360° view of the field of stelae.
The link leads to an external website.
The spherical panorama was created by Michael von Aichberger.
Stelenfeld size: 19,073 m²
Number of steles: 2,710 (made of concrete)
Area of the exhibition rooms: 800 m²
Total construction costs: EUR 27.6 million (federal funds)
Dimensions of a stele: 0.95 m wide, 2.38 m long, heights from 0 to 4.7 m, inclination from 0.5 ° to 2 °
811 steles with heights of 0.2 to 2 meters, 916 steles with heights of 2 to 3.5 meters and 872 steles with heights of 3.5 to 4.7 meters. 112 steles installed at ground level (construction height 0.2 meters) are located in the edge areas of the stele field and in the public walkway.
Weight of a 4.7m tall stele: About 16 t
Average weight of a stele: About 8 tons
Trees: 41 (including pines, lime trees, antler trees) transition to the zoo
The steles stand on a gently but irregularly lowered site of about 19,000 m². You can immerse yourself in this fully walkable structure from all four sides, the wave-like shape of which is perceived differently from each location.
Architecture is about monuments and tombs, said the architect Adolf Loos at the turn of the 20th century. By that he meant that a human individual can be thought of by a stone, a plaque, a cross or a star. Since the Holocaust, since Hiroshima, since the existence of the mechanism of mass killing, this simple idea no longer applies. Today, an individual can no longer be sure of dying an individual death, and architecture can no longer be reminiscent of life as before. The markings that used to be symbols of an individual death now need to be changed and this has a significant impact on the idea of memory and the memorial. The extent and scale of the Holocaust inevitably make any attempt to represent it by traditional means a hopeless undertaking. The memory of the Holocaust can never be nostalgia.
The Memorial to the Murdered Jews of Europe is in the context of the banal’s enority. The project represents the instability inherent in a system with a seemingly rational structure and the potential for its gradual dissolution. It makes it clear that an ostensibly rational and orderly system loses touch with human reason when it becomes too large and grows beyond its originally intended proportions. Then the seemingly ordered systems begin to uncover their own disturbances and chaos potentials, and it becomes clear that all closed systems must fail with a closed order.
In search of instability in an ostensibly stable system, the design is based on a strict grid of about 2,700 concrete pillars or steles, all 0.95 m wide and 2.38 m long, varying from 0 to 4 m in height. The pillars have a distance of 0.95 m from each other, which allows only individual crossing of the grid. The difference in height between the lower and upper levels of the pillars seems random and inconsequential, as if it were a pure question of expression; However, this is not the case. Each level is determined by the intersections of the empty field with the grid lines of Berlin’s larger urban context. This results in a seemingly faulty shift in the structure of the grid, which causes non-determinable spaces to develop within the seemingly strict order of the monument. The resulting spaces condense, narrow and deepen and open up a multifaceted experience from every point of the field structure. This movement in the field shakes any notion of absolute axiality and instead instead reveals the reality of an all-round orientation. The illusion of order and safety in both the inner axle system and the surrounding road network is thus destroyed.
The idea remains unchanged that the pillars occupy the space between two unfolding grids and thus shape the upper level at eye level. At the same time, the way in which these two systems relate to each other describes a zone of instability. These instabilities or irregularities overlay both the topography of the site and the upper level of the field of the concrete pillars. This creates a perceptible and conceptual divergence between the topography of the terrain and the topography of the stiles surfaces. This divergence denotes a difference in the notion of time, which the philosopher Henri Bergson cites as the difference between chronological, narrative time and time as duration. By reproducing this difference in the conception of the memorial, space is created for loss and contemplation, for elements of memory.
The location of the information is designed in such a way that possible disturbances of the Field of Stelae are minimized. Its mass, weight and density seem to weigh noticeably on the individual and capture it. Through the spatial organization of the place of information, the steles of the Field of Stelae are extended into the place and create a persistent state of reflection and contemplation inside. The steles manifest themselves in the form of a coffered ceiling with ribs, the widths of which correspond to the distance between the steles in the field. The presence of these elements is undermined by the walls, which are designed according to a classic 9-square grid. This grid, directed against the logic of the pillar field, makes any paradigmatic understanding of the arrangement impossible. The resulting frame of reference leads to uncertainty and isolates the individual through a disturbing personal experience. The hard materiality of the concrete structure of the place is juxtaposed with the sequence of a technologically advanced information exhibition, which creates a fleeting dimension of internalization suitable for reflections. The glow of the backlit images and texts is supposed to lead to the dematerialization of the walls of the place, so that the steles seem like a topographical expansion of the Field of Stelae.
In a foresighted moment, Marcel Proust distinguishes two different types of memory in his book “In Search of Lost Time”: nostalgia in the past, connected with a sentimentality that does not remember things as they were, but as we want to remember them, and a living memory, active in the present and free of nostalgia for a remembered past. The Holocaust cannot be remembered with sentimental nostalgia, for the horror of the Holocaust has erased forever the connection of nostalgia and memory. Remembering the Holocaust can only have a living form in which the past remains active in the present.
In this context, the monument tries to develop a new idea of memory that differs markedly from nostalgia. We suggest that the time of the monument, its duration, differs from the time of human experience and understanding. The traditional monument is understood by its symbolic image program, by what it represents. Such a monument is not understood over time, but directly in space; It is seen and understood at the same time. In traditional architecture, such as labyrinths and mazes, there is also a space-time continuum between experience and knowledge: One has the goal of finding your way in and out.
In our monument there is no goal, no end, no way in or out. The time of the experience of the individual does not grant further understanding, because understanding is not possible. The time of the monument, its duration from its upper to its lower end, is separate from the time of its experience. In this context, there is no nostalgia, no memory of the past, only the vivid memory of individual experience. Today we can only understand the past through its manifestation in the present.
(Translation: Dr. Günter Schlusche)
Peter Eisenman was born in Newark, New Jersey, in 1932. He studied architecture at Cornell University, Ithaca, then Columbia University, New York, from 1951 to 1955, and graduated with a doctorate on design theory in 1963.
From 1957/58 he worked in various architectural firms, including Walter Gropius’ office “The Architects Cooperative”. Since 1960, Peter Eisenman has taught architecture at Princeton University, New Jersey, Cambridge University, Massachusetts, and at New York’s Cooper Union School, where he taught with John Hejduk. From 1967 to 1982, he led the “Institute for Architecture and Urban Studies”. He was a professor of architecture at the University of Maryland (1978), Harvard University (1982 – 85), Cooper Union School, New York City, and Ohio State University. In his first professional phase he worked with Charles Gwathmay, John Hejduk, Michael Graves and Richard Meier in the architectural group “The New York Five”. Eisenman has developed his design theory principles on the works that were created at the time and published in separate publications.
In the early eighties, Eisenman founded his own architectural practice in New York and has since realized a number of important and wide-ranging designs. This phase is also the subject of his much-acclaimed design for the residential and commercial building on the Koch-/corner of Friedrichstraße in Berlin-Kreuzberg (now the Berlin Wall Museum) as part of the International Building Exhibition Berlin 1987 (IBA). Particularly noteworthy is the sequence of cultural buildings in the USA (Wexner Center for the Visual Arts and Fine Arts Library and Greater Columbus Convention Center in Columbus/Ohio, as well as Aronoff Center for Design and Art, Cincinnati/Ohio) that were created in the 1980s and 1990s. Another project, realized in 1990, is the headquarters of Koizumi Sangyo Corporation in Tokyo.
Since 1999, Eisenman has had several internationally acclaimed competitive successes. In June 1999, his project for the urban reorganization of the water-front site in Manhattan-West received a prestigious architecture award in the United States. In December 1999, he won first prize in an international competition for his design of a city of culture in Santiago de Compostela (Spain) consisting of the museum, library and opera house, which has been realized since 2002. Another building designed by Eisenman is the University of Phoenix Stadium for 68,000 spectators in Phoenix, Arizona, which opened in 2006.
Since his first journalistic experiences as a co-editor of the architectural-theoretical journal “Oppositions”, Peter Eisenman has continuously dealt with fundamental questions of architecture and design, both as a publicist and as an academic teacher. He holds the Louis Kahn Chair of Architecture at Yale University and is a visiting professor at Princeton University. In 2004, he was awarded the Golden Lion of the Venice Architecture Biennale for his life’s work. The impressive series of publications he has presented, as well as his numerous international academic activities, lectures and honours, make him one of the most interesting architectural personalities of the present day.
In his writings, Eisenman repeatedly deals with the historical content of the modernist project. Within this preoccupation with philosophical questions and basic attitudes, Eisenman’s engagement with the French philosopher Jacques Derrida stands out. A continuous theme of Eisenman’s reflexive activity is his thesis of an architecture of memory, from which he derives the postulate of a site-related or textual architecture that enables the user to have a unique experience of space and time that cannot be conveyed through media. In view of the dichotomy between modernity and fundamentalism that is becoming ever clearer today and the dichotomy between image and reality, Eisenman believes that the role of architecture must also be rethought if it is to survive in the struggle of symbols and stagings and retain a critical function.
Exhibition in Information Centre under the Field of Stelae
The exhibition in the Information Centredocuments the persecution and extermination of the Jews of Europe and the historical sites of the crimes. It is visited by nearly half a million guests a year.
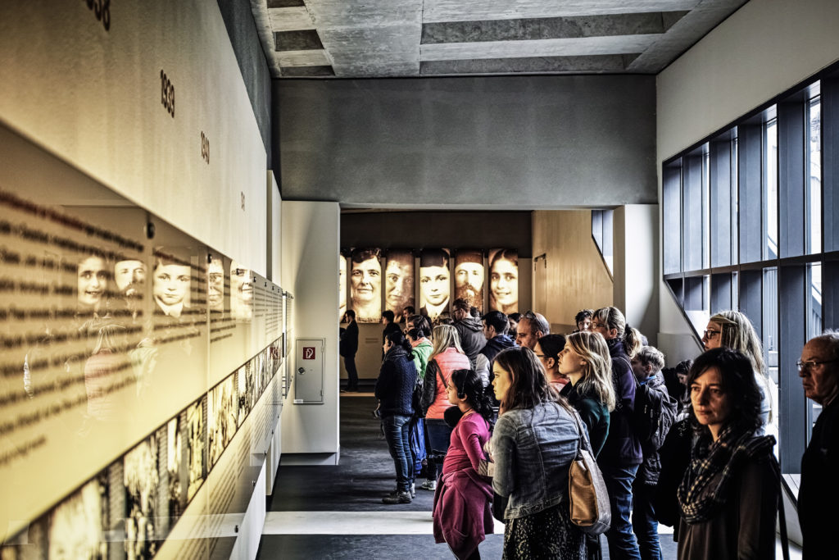
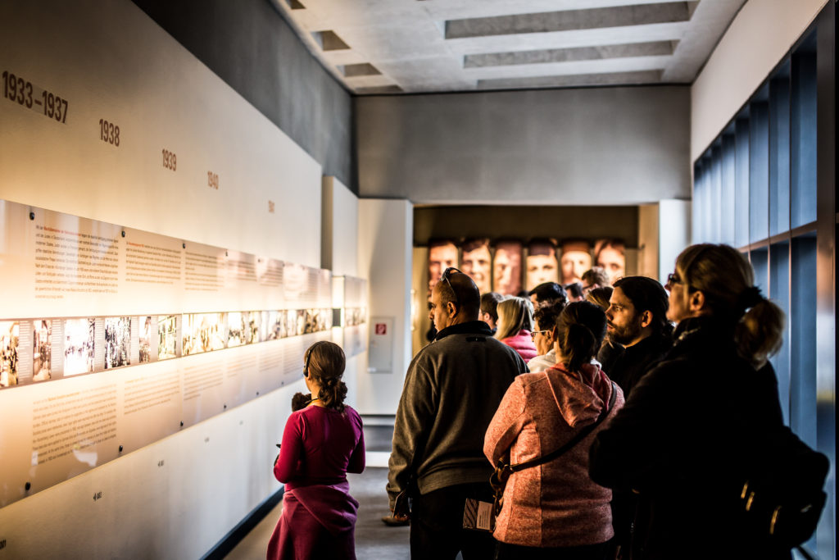
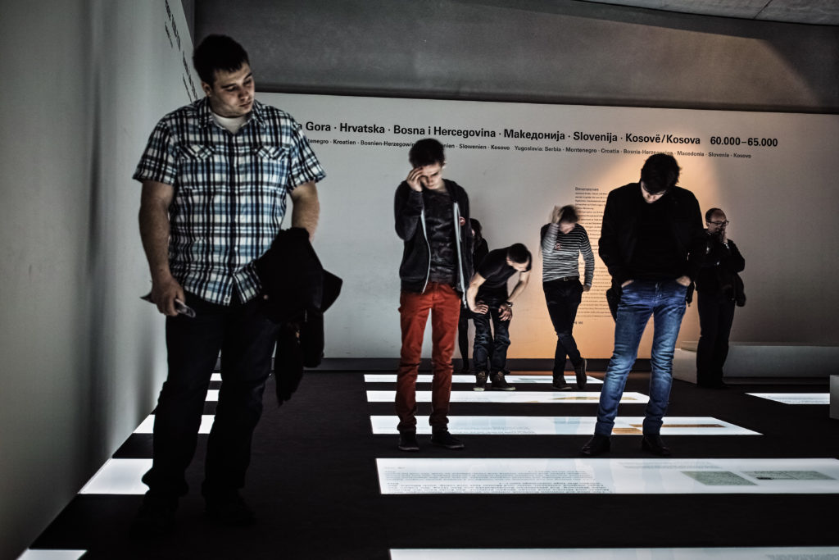
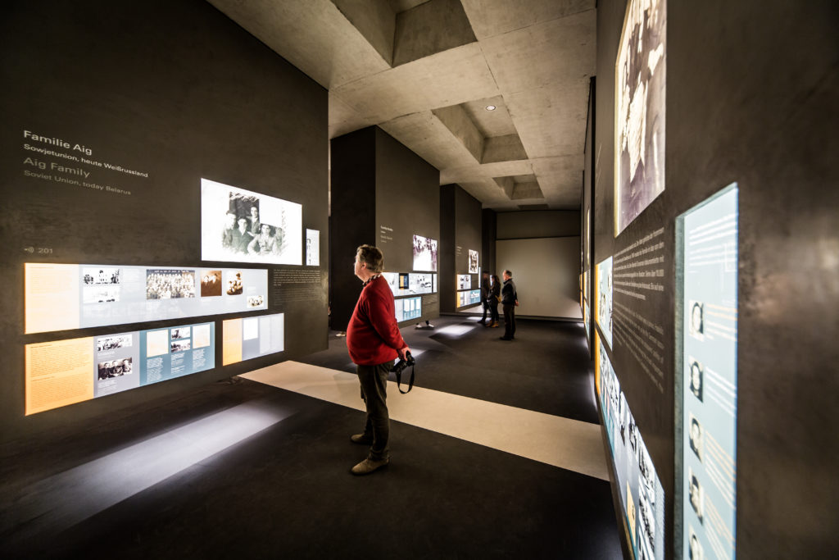
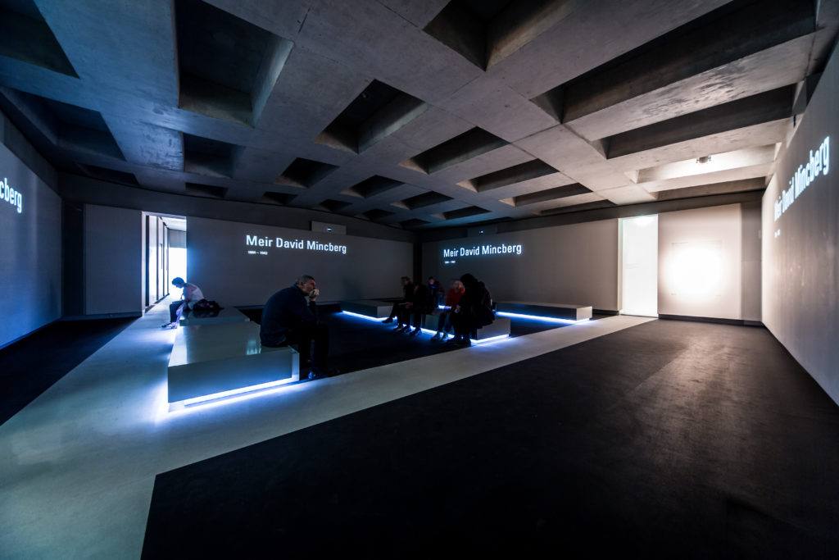
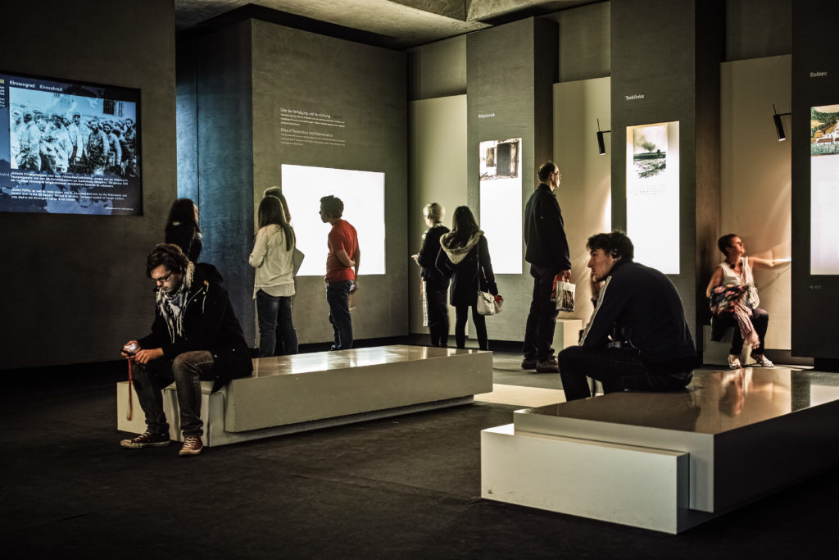
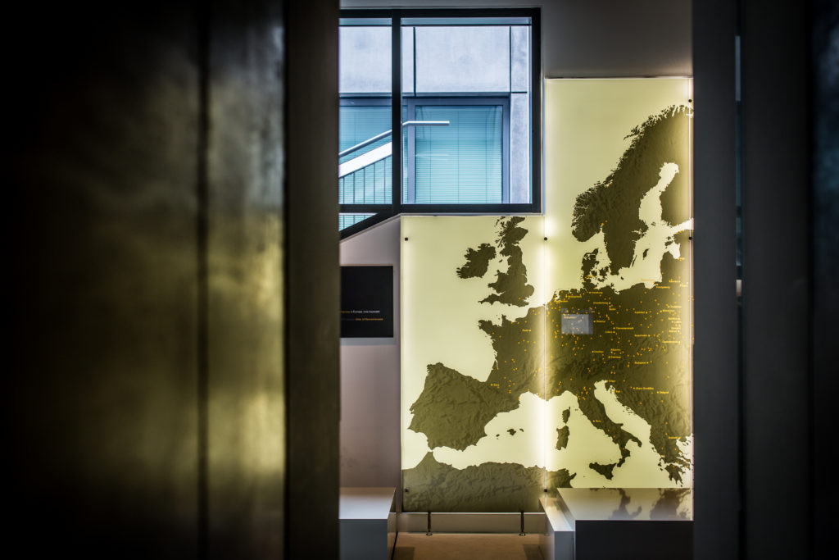
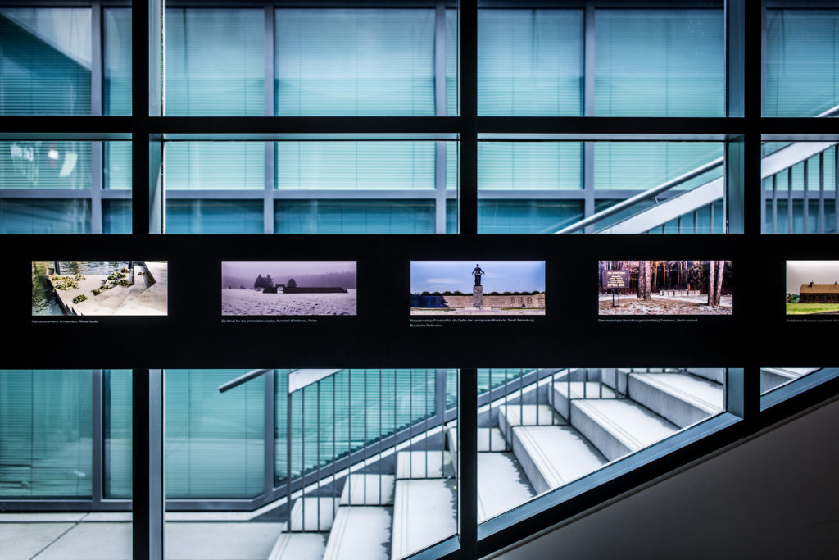
Opening hours
Information Centre
Di-So 10-18 Uhr
Last admission 45 minutes before closing time
Holidays and closing days
Always closed on Mondays (except 27.1., 21.04., 12.05., 9.06., 29.12.),
Dec 24-26 and 31 Dec. closed from 4 p.m.
Waiting times
There may be waiting times. The length depends on the day’s events. You can find out about the waiting times on site.
Contact
For questions:
+49 30 26 39 43 – 36
besucherservice@stiftung-denkmal.de
Important information about visiting the exhibition
If you need an elevator, please contact us.
Access to the exhibition is via a security gate, which may lead to waiting times.
- We ask for appropriate behavior in the exhibition.
History of the Memorial to the Murdered Jews of Europe
In August 1988, the journalist Lea Rosh proposes at a panel discussion to erect a “memorial as a visible commitment to action” on the former Gestapo premises in Berlin-Kreuzberg. In January 1989 Lea Rosh, together with historian Eberhard Jäckel, published the first call of the citizens’ initiative “Perspektive Berlin” for the erection of a Memorial to the Murdered Jews of Europe. The project has the support of Willy Brandt and Günter Grass, among others.
February 1990
After the fall of the Berlin Wall, the “Förderkreis zur Errichtung eines Denkmal für die ermordeten Juden Europas” (Supporting Circle for the Erection of a Memorial to the Murdered Jews of Europe), which had emerged from the Citizens’ Initiative, proposes a new site north of the former Reich Chancellery in the former Minister Gardens.
April 1992
The Federal Government under Chancellor Helmut Kohl supports the initiative to erect a memorial and agrees to provide a partial area of the site of the former ministerial gardens.
Spring 1995
528 works are submitted to an open artistic competition for the monument, which is organised by the Berlin Senate Department for Building and Housing. After examining all the work, the jury, chaired by Walter Jens, recommends awarding two first prizes to Simon Ungers (Köln/New York) and to Christine Jackob-Marks, Hella Rolfes, Hans Scheib and Reinhard Stangl (Berlin).
June 1995
Chancellor Helmut Kohl opposes the referrals of the laurees to carry out the work of Jackob-Marks, Rolfes, Scheib and Stangl. The project is plunged into a serious crisis.
June 1997
After holding a three-stage colloquium at which international experts discussed the project and its location, some of which were extremely controversial, the organizers agreed to stick to the concept of the monument to the murdered Jews of Europe and to the planned site in the former ministerial gardens. They decide to launch a new, more close competition procedure and to set up a five-member Finding Commission. 25 architects and sculptors, some of them internationally renowned, are invited to this process.
November 1997
The Finding Commission recommends the designs of Peter Eisenman/Richard Serra (New York) and Gesine Weinmiller (Berlin). The suppliers adopt this recommendation and propose in addition the designs of Jochen Gerz (Paris) and Daniel Libeskind (New York).
January / February 1998
In the intense public debate about the project and the works on display, Eisenman/Serra’s design shings out as the favorite. At the suggestion of Chancellor Helmut Kohl, the design of Eisenman/Serra will be revised.
Summer 1998
The revised design (“Eisenman II”) will be submitted by Peter Eisenman after the sculptor Richard Serra has pulled out of the project. Because of the upcoming Bundestag election campaign, no further decisions are made.
October 1998
In its coalition agreement, the newly elected federal government of the SPD and Greens decides to have the decision on the memorial taken by the German Bundestag.
December 1998 / January 1999
The new Minister of State for Culture and the Media, Michael Naumann, argues for a combination of the memorial with a library and a research centre, the “House of Remembrance”, and, together with the architect Peter Eisenman, presents a re-modified design (“Eisenman III”).
June 25th, 1999
After several hearings and exhibitions, the German Bundestag decides to erect a memorial to the murdered Jews according to the design of a Field of Stelae by Peter Eisenman (“Eisenman II”) on the designated site. It is to be supplemented by an Information Centre about the victims to be honoured and the authentic sites of remembrance. A foundation is set up for the implementation of the Bundestag decision.
January 27th, 2000
The symbolic construction begins on the monument site.
March 2000
The Board of Trustees of the newly founded “Foundation Monument to the Murdered Jews of Europe” elects the political scientist professor Sibylle Quack as Managing Director under the chairmanship of Bundestag President Wolfgang Thierse. At the same time, a working group from the ranks of the Board of Trustees is set up to develop a basic concept for the Information Centre (its members include Prof. Dr. Eberhard Jäckel, Dr. Andreas Nachama, Prof. Dr. Reinhard Rürup and the Managing Director, Prof. Dr. Sibylle Quack).
May 2000
The Board of Trustees commissions the architect Peter Eisenman with a feasibility study for an underground Information Centre.
November 2000
On the basis of the cost estimate provided by the architect and the foundation, the German Bundestag approves the sum of 25.3 million euros for the construction of the monument (Field of Stelae and Information Centre) as well as 2.3 million euros for the construction of the exhibition and the initial equipment of the Information Centre.
January 2001
As a result of a narrower selection process, the foundation commissions the Berlin exhibition designer Dagmar von Wilcken with a design concept for the Information Centre.
May 2001
The first test steles are set up on the building site.
November 2001
The foundation organizes an international symposium on the memorial and Information Centre with historians, museum educators, art historians and architectural theorists.
From November 2002
Construction preparation measures on the building site.
March 2003
After completion of all major tenders and evaluation of the offers, the contracts for the major part of the construction volume are being awarded, including the steles, the shell of the Information Centre and the paving work.
April 2003
Construction of the memorial begins in spring of 2003. At the same time, an information page is set up at the construction fence of the construction site.
September 2003
Completion of concrete work for the floorboard of the Information Centre.
October / November 2003
After the assembly of the first steles, the public discussion about the use of products of the company “Degussa” in the production of the steles leads to a decision of the Board of Trustees to examine the use of these products as well as possible alternatives. After submitting a detailed test report, the Board of Trustees decided in November to continue the construction of the monument with the products of the company “Degussa”.
November 2003
The foundation’s youth website “Children and adolescents as victims of Nazi persecution” goes online.
March 2004
After the departure of professor Sibylle Quack, Dr. Hans-Erhard Haverkampf takes over as Managing Director.
April 2004
Concreting the ceiling of the Information Centre.
July 12th, 2004
On the occasion of the completion of the coffered ceiling of the underground Information Centre and the assembly of half of the 2,711 steles, the topping-out ceremony is celebrated in the presence of the architect.
August 2004
Start of assembling the prefabricated concrete parts for the Information Centre.
From October 2004
High phase of the interior work and start of the exhibition installations in the Information Centre.
December 15th, 2004
Public act of assembling the last of 2,711 stelae of the Field of Stelae.
Ceremonial opening of the monument with 1,200 guests from home and abroad; the event will be broadcast live on ARD, ZDF and Phoenix.
On the occasion of the opening, Wolfgang Thierse, former President of the German Bundestag and former Chairman of the Foundation Memorial to the Murdered Jews of Europe, Dr. H.C. Paul Spiegel, Former President of the Central Council of Jews in Germany, Prof. Peter Eisenman, Architect of the Memorial, Sabina van der Linden, Holocaust Survivor, and Lea Rosh, Chairwoman of the Förderkreis Denkmal für die ermordeten Juden Europas e.V. The speeches are read here.
Handing over the monument to the public; By the end of 2005, about 350,000 guests will have visited the Information Centre.
After Dr. Hans-Erhard Haverkampf retires in July 2005, the Board of Trustees appointed Uwe Neumärker as Managing Director. In 2009, he became director of the foundation.
Publications on the memorial
Animated Film
»I believe in love …« – In Memory of Sabina van der Linden-Wolanski
A film about the self-assertion, grief and doubts of a young person in the face of violence and murder, but also about the power of a successful new beginning as a businesswoman at the other end of the world …
Exactly 15 years ago, on 10 May 2005, Sabina van der Linden-Wolanski spoke as guest of honour at the opening of the Memorial to the murdered Jews of Europe in Berlin. At that time she said the words: “I am the voice of the six million…”
She was the only one of her family to survive the Holocaust in eastern Poland. After the end of the war, she emigrated to Australia in 1950 via silesia and Paris. The fate of her family is part of the exhibition in the Information Center of the Holocaust memorial. The memoirs of Holocaust survivors Sabina van der Linden-Wolanski, published by the Foundation in 2010 under the title »Destined to live”, were published in May 2015 as an audiobook, read by Dagmar Manzel, on the occasion of the tenth anniversary of the Memorial to the Murdered Jews of Europe.
A film by Hamze Bytyçi
A production by RomaTrial e.V. and the Foundation Memorial to the Murdered Jews of Europe
Script: Hamze Bytyçi, Jana Gebhard, Leonie Kock, Uwe Neumärker
Drawing: Ines Kramarić
Narrative: Dagmar Manzel
Animations and editing: Asja Trost
Music: Daniel Kahn & Daniel Weltlinger
Sound recordings: Andreas Fertig
Sound design: Nils Plambeck
2020 Copyrigth
Offers for visitors
Frequently Asked Questions
Entrance is cost-free, but we of course welcome donations. There is a donation box at the exit of the Information Centre. Donations are used for maintenance of the Information Centre. It is also possible to send a donation by bank transfer.
We recommend about one hour for a tour of the exhibition. If you use an audio guide for the tour, you will require about 90 minutes.
In planning your visit, please take into account the waiting time for entry. We give precedence to registered groups that have reserved a time for the Information Centre, so this may require you to wait. Please appreciate that this is necessary.
Yes. For your own safety, you will pass through a security check zone when you enter the Information Centre. Dangerous objects should be deposited at the entrance for the duration of your visit to the exhibition. In order to avoid a long wait, it is best not to have much baggage.
Yes. In the Information Centre there is a free cloakroom.
Due to the safety regulations and due to space constraints, it is not possible to carry and store bags larger than conventional hand luggage (dimensions approx. 55x40x20 cm).
Tour groups are kindly asked to consult the visitor service about the amount of luggage carried before visiting: besucherservice@stiftung-denkmal.de,Tel.: +49 (0)30-26 39 43 36.
Luggage lockers are located near the monument at Potsdamer Platz and Friedrichstraße stations, or at the main railway station.
No. Suitcases and small bags may not be taken to the exhibition due to security checks. Lockers are available nearby at Friedrichstraße station and Potsdamer Platz.
Yes, the audio guide costs 3 euros, reduced 2 euros.
At the cash desks you can pay in cash, by EC and by credit card (Visa, Mastercard).
Only school groups receive the discount. The price for school is 2 euros.
Yes, you may take photographs, but without using a flash.
Out of consideration for other visitors, we ask you to turn off your cell phone during your visit to the exhibition.
External travel guides, tour guides and teachers are asked to kindly refrain from conducting any tour through the Information Centre. Our visitor consultants are available for questions during a tour of the exhibition and will be happy to assist you.
Coaches can stop at the marked parking spaces in Hannah-Arendt-Straße to get in and out of the area. To park the coaches, please also use the designated parking spaces in the street of 17 June (both sides of the street between the Brandenburg Gate and the Soviet Memorial).
If you lose or find something, please contact the reception desk in the Information Centre.: Tel.: +49 (0) 30-200 766 0.
The Memorial to the Murdered Jews of Europe Foundation supports teachers in preparing for the visit with a school class. The pedagogical program includes various guided tours as well as workshops lasting several hours, specially designed for students. We offer teachersmaterials for the preparation and follow-up of the visit with a school class.
We recommend visiting the exhibition in the Information Centre for students from 14 years.
For bookings, please use our booking requestor contact our visitor service: Tel.: +49 (0) 30-26 39 43 36
For families with young children, a changing table is available in the disabled toilet. Strollers can be borrowed from the reception for the duration of the visit.
People with pushchairs can use the elevator to get to the Information Centre.
Please contact a visitor supervisor at the entrance stairs.
We recommend a visit for young people from 14 years of age.
All exhibition texts in the Information Centre are presented in German and English.
Audio guides can be borrowed to provide translations of the exhibition texts in the following languages: French, Hebrew, Italian, Polish, Portuguese, Russian, Spanish. (see audio translation)
Every 1st Sunday of the month there is a free guided tour in English at 2 pm and every 3rd Sunday of the month there is a free guided tour in German at 2 pm. Group accompaniments can be booked in the following languages: German, English, French, Hebrew, Italian, Dutch, Polish, Russian, Spanish and many other languages on request. (see group tour)
The leaflet for the memorial is available in 21 languages.
The Field of Stelae can be traversed by wheelchair. It has 13 marked axes of entry whose slope angle is 8% maximum. They are marked with specially grooved paving stones and floor pictograms (wheelchair symbol) on the border to the public sidewalk.
The Information Centre is accessible to wheelchair users and has no barriers of any kind. In order to use the elevator, please contact our visitor consultant in the entrance area an the stairway. Wheelchairs can be borrowed at the reception desk in the Information Centre for the elderly or persons with impaired mobility for the entire duration of their visit.
For safety reasons, only a maximum of 6 wheelchair users can visit the exhibition at the same time. We ask for your understanding. For questions contact our visitor service: besucherservice@stiftung-denkmal.de, Tel.: +49 (0) 30-26 39 43 36
Barrier-free
- There are no on-site parking spaces available.
- The nearest bus and train stops are: Behrenstraße/Wilhelmstraße, S+U Brandenburger Tor, Ebertstraße.
- Access to the stelenfeld is infinitely and thresholdless. The minimum width between the Memorial is 93 cm. There are inclinations (20% at 5 m; 6% at 100 m). The Memorial can be seen sitting and standing. There are seats available.
- The exhibition »Information Centre« is either accessible by stairs (37 steps of 14.5 cm) or by a lift. The cabin size is 100 cm x 160 cm. The lift can only be used with staff support. In this respect, you have to contact the staff at the stair entrance.
- Doors and passageways in the exhibition are at least 90 cm wide. All rooms in the exhibition that can be used for the guest are accessible on the ground floor.
- The sales counter with cash desk area in the foyer is 110 cm or 75 cm high at the highest or lowest point.
- There is another possibility of communication while sitting.
- Exhibits in the exhibition can be seen and read while sitting or standing.
- Aids offered: Wheelchair, Rollator, Walking aids
WC for people with disabilities
- The movement areas next to the toilet are 90 cm x 70 cm on the left and right, in front of the toilet or washbasin 150 cm x 150 cm.
- There are handles, foldable on both sides.
- The washbasin can be driven under. The mirror can be seen while sitting and standing.
- There is an alarm cord at a height of 5 cm.
- There is an inductive hearing aid (neck ring loops) at the information counter in the »Information Centre«.
- Neck ring loops can be borrowed when visiting the exhibition area in the Information Centre as well as during a guided tour in the Field of Stelae at the reception.
- The exhibits in the exhibition are depicted in pictures and in writing.
- Information about the exhibits in sign language is available in the exhibition area »Information Centre« (videos in German Sign Language and International Sign).
- There is a visually perceptible alarm in the building.
- In the elevator, the confirmation of an emergency call is acoustically. Alternatively, stairs are available. The lift is operated and accompanied by the staff.
- Assistance dogs may be brought.
- There are no carousel or rotary doors.
- Rooms and corridors are brightly lit.
- There are usually no obstacles, e.g. objects protruding into the way / space.
- Information is available in Braille or Prism font.
- There is no consistent guidance system with soil indicators.
- In the elevator, the confirmation of an emergency call is acoustically.
- Staircases are not visually or tactilely contrasted. Handrails are available.
- The exhibits are generally well illuminated. The information about the exhibits is visually high-contrast.
- Tools offered: audio guides, tactile building plan.
- The lift is operated and accompanied by the staff.
- The destination of the path is usually in sight or there are signposts at a constantly visible distance.
- Guided tours are offered for guests with cognitive impairments. Pre-registration is required. The guided tours are given in Easy Language. There are also guided tours for school classes, including non-native speakers (»simple German«).
- Some exhibits are photo-realistically prepared.
- Informationand offers for visitors in light language as well as a guided tour of the exhibition in lightlanguage and a leaflet on the monument in light language are available.
(1) Visiting the Field of Stelae is at your own risk all year round.
(2) The Field of Stelae may in principle only be crossed on foot and slowly. For people with reduced mobility and wheelchair users, 13 marked corridors are particularly suitable.
(3) It is not permitted to:
- make noise
- jump from stele to stele,
- the carrying of dogs and other pets,
- the carrying and storage of bicycles and similar equipment,
- smoking and drinking alcoholic beverages.
(4) All instructions of the designated security personnel shall be followed.
(5) Political demonstrations, flags or other symbols disturb the memory, as well as begging or any sporting activity.
Additional: Photographs, film and television recordings for commercial purposes require the prior written consent of the Foundation Memorial to the Murdered Jews of Europe.
(1) Access to the Information Centre is only permitted via the security lock in the entrance area. Items classified as dangerous by security personnel shall be kept in the Information Centre for the duration of their stay and returned upon departure.
(2) The instructions given by the security personnel and the visitor supervisors shall be followed.
(3) During the tour, loud conversations and any conspicuous behaviour are not welcome. There are no guided tours through the exhibition.
(4) Please turn off mobile phones and other technical equipment.
(5) The carrying of dogs, even on a short leash, is not permitted, with the exception of assistance dogs for the disabled.
(6) Photographing and filming is allowed for private purposes, but without flashing light. Press coverage and visitor surveys require separate approval.
(7) Smoking is prohibited in all rooms. Consumption of food and alcoholic beverages as well as the carrying of glass bottles is not permitted.
(8) The use of the lift is only permitted if accompanied by a representative of the care or security personnel.
(9) The escape route plan is located above this house rules and must be observed in case of danger.
(10) When entering the Information Centre, the house rules are recognized.




